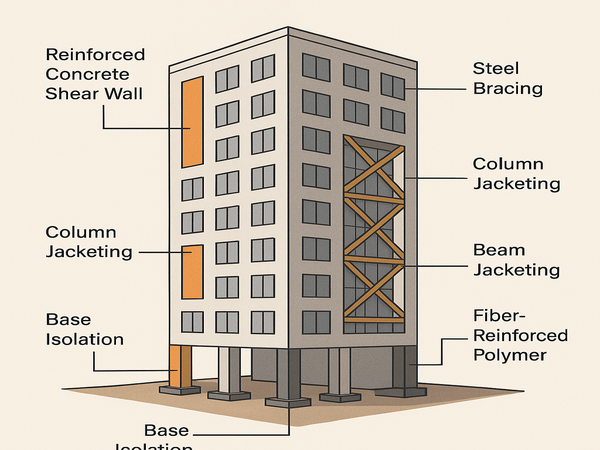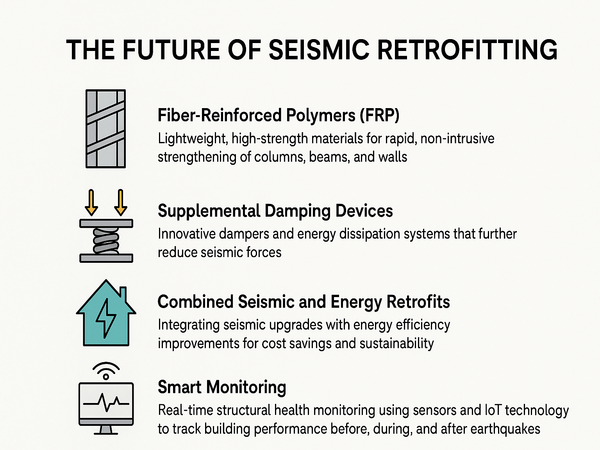As urban skylines expand and more people live and work in high-rise buildings, safety in earthquake-prone regions is a growing concern. Many older high-rises were constructed before modern seismic codes and lack the resilience required to withstand strong earthquakes. Through seismic retrofitting, engineers can upgrade these structures, dramatically improving their ability to resist seismic forces and protect occupants. In this blog, we share a detailed, real-world account of how our team reinforced a 20-story high-rise for earthquakes, from initial assessment to final results, highlighting the key techniques, challenges, and lessons learned.
What is Seismic Retrofitting?
Seismic retrofitting is the process of modifying and strengthening existing buildings so they can better withstand the forces generated by earthquakes, ground motion, and soil failure. Unlike new construction, retrofitting must work within the constraints of an existing structure, often requiring innovative solutions and careful planning. The primary goals are to prevent catastrophic collapse, minimize damage, and ensure the safety of building occupants.
Seismic retrofitting strategies have evolved over recent decades, with advances in structural engineering, materials science, and building codes. Today, common techniques include adding new shear walls, steel bracing, column and beam jacketing, base isolation, and the use of advanced materials like fiber-reinforced polymers (FRP).

Project Overview: Assessing the High-Rise
Our retrofit project focused on a 20-story reinforced concrete high-rise built in the late 1980s, located in a seismically active urban zone. The building had served reliably for decades but was designed before the introduction of modern seismic standards. Recent minor cracking in beams and columns, as well as uneven settlement, raised concerns about its ability to withstand a major earthquake.
Detailed Assessment:-
The first phase involved a comprehensive building assessment:
- Visual Inspection: Engineers conducted a thorough walk-through, documenting cracks, spalling, water stains, and any visible signs of structural distress.
- Material Testing: Core samples from columns and beams were tested for strength and durability, while non-destructive testing methods (like ultrasonic pulse velocity) assessed hidden flaws.
- Structural Analysis: Using advanced modeling software, we simulated seismic loads based on the latest codes (IS 1893:2016). This analysis revealed that the existing lateral load-resisting system was inadequate for expected seismic forces.
- Code Compliance Review: The building’s design was compared to current seismic requirements, identifying critical deficiencies in ductility, lateral strength, and load transfer mechanisms.
Selecting Seismic Retrofitting Techniques:-
Based on our assessment, we developed a customized seismic retrofitting plan using a combination of proven techniques. Each method was selected to address specific weaknesses, maximize safety, minimize disruption to occupants, and ensure cost-effectiveness.
1. Addition of Reinforced Concrete Shear Walls:
Shear walls are vertical structural elements that provide significant lateral strength and stiffness. By strategically adding new reinforced concrete shear walls, we increased the building’s resistance to horizontal earthquake forces, reducing lateral drift and potential damage to the frame. The placement of these walls was carefully planned to avoid interfering with critical spaces like stairwells, elevators, and major corridors.
2. Steel Bracing Systems:
Steel bracing either concentric or eccentric was installed in selected bays of the building’s frame. These braces work by absorbing and redistributing seismic energy, further enhancing the structure’s lateral resistance. Steel bracing is especially effective in high-rise retrofits because it can be added with minimal impact on usable floor space and architectural aesthetics.
3. Column and Beam Jacketing:
Columns and beams showing signs of deterioration or insufficient strength were strengthened using jacketing. This technique involves encasing existing elements in additional layers of reinforced concrete or steel, significantly increasing their load-carrying capacity and ductility. Jacketing is one of the most widely used retrofitting methods for columns in reinforced concrete buildings.
4. Local Strengthening and Connection Upgrades:
In addition to global strengthening, we targeted specific weak points for local upgrades. This included reinforcing beam-column joints, improving connections between structural elements, and installing supplemental energy dissipation devices (like seismic dampers) at key locations to absorb shock and reduce vibrations.
5. Base Isolation (Evaluated, Not Implemented):
Base isolation involves separating the building from its foundation using isolating pads or bearings, allowing the structure to move independently of ground motion. While highly effective, this technique was not feasible for our occupied high-rise due to the need for extensive excavation and temporary relocation of residents.

Construction Phase: Challenges and Solutions:-
Retrofitting an occupied high-rise presents unique logistical, technical, and social challenges. Our approach prioritized safety, quality, and minimizing disruption to daily life.
Minimizing Disruption:
- Phased Construction: Work was scheduled in phases, with noisy or invasive activities conducted during off-hours or weekends.
- Communication: Regular updates and clear communication with residents and building management helped address concerns and coordinate access.
- Safety Measures: Strict safety protocols were enforced to protect both workers and occupants, including dust control, temporary barriers, and emergency access routes.
Structural Integration:
- Shear Wall Installation: New shear walls were tied into existing columns and foundations using dowels and epoxy grouting, ensuring effective load transfer.
- Steel Bracing: Braces were anchored to floor slabs and beams with high-strength bolts and welded connections, designed to accommodate building movements during an earthquake.
- Jacketing: Jacketing work was carefully sequenced to maintain structural stability at all times, with continuous monitoring for any signs of distress.
Quality Assurance:
- Continuous Monitoring: On-site engineers monitored all retrofitting activities, verifying that materials and workmanship met design specifications.
- Testing: Concrete and steel samples were regularly tested for strength and durability, while non-destructive testing confirmed the integrity of completed work.
- Documentation: Detailed records were kept for all retrofitting activities, supporting future maintenance and compliance audits.
Results: Enhanced Seismic Performance:-
After completing the seismic retrofitting, we conducted a second round of structural analysis and simulated earthquake scenarios to quantify the improvements.
Key Outcomes:
- Increased Lateral Strength: The building’s ability to resist horizontal forces improved significantly, with the new shear walls and braces providing robust pathways for seismic loads.
- Reduced Displacements: Lateral drift and floor displacements under seismic loading were reduced by over 50% compared to the pre-retrofit state.
- Improved Ductility: Jacketing and joint upgrades enhanced the building’s ductility, allowing it to absorb and dissipate energy without brittle failure.
- Enhanced Safety: The risk of catastrophic collapse during a major earthquake was dramatically lowered, providing peace of mind to residents and owners.
- Code Compliance: The retrofitted building now meets or exceeds current seismic safety standards, ensuring regulatory compliance and improved insurability.
Broader Impacts and Lessons Learned:-
1. Economic and Social Benefits:
- Cost-Effectiveness: Retrofitting proved to be more economical than demolishing and rebuilding, especially in a dense urban setting.
- Minimal Displacement: By carefully phasing work, residents were able to remain in their homes, avoiding the disruption and cost of temporary relocation.
- Increased Property Value: Upgraded seismic performance and code compliance increased the building’s market value and attractiveness to buyers and tenants.
2. Technical Insights:
- Combination of Techniques: Our experience confirmed that a combination of seismic retrofitting methods shear walls, steel bracing, and jacketing was more effective than any single approach.
- Holistic Approach: Addressing both global and local weaknesses, and considering architectural and operational constraints, was key to project success.
- Continuous Learning: Each retrofit project offers unique challenges, underscoring the importance of ongoing research, innovation, and adaptation of new materials and methods.
The Future of Seismic Retrofitting:-
The field of seismic retrofitting continues to evolve, with new technologies and materials offering even greater potential for safer, more resilient buildings. Advances include:
- Fiber-Reinforced Polymers (FRP): Lightweight, high-strength materials for rapid, non-intrusive strengthening of columns, beams, and walls.
- Supplemental Damping Devices: Innovative dampers and energy dissipation systems that further reduce seismic forces.
- Combined Seismic and Energy Retrofits: Integrating seismic upgrades with energy efficiency improvements for cost savings and sustainability.
- Smart Monitoring: Real-time structural health monitoring using sensors and IoT technology to track building performance before, during, and after earthquakes.
As cities grow and climate risks increase, seismic retrofitting will remain a critical tool for safeguarding lives, property, and economic stability.

FAQs About Seismic Retrofitting:-
Q1: What is seismic retrofitting?
A: Seismic retrofitting is the process of strengthening existing buildings to improve their resistance to earthquakes by adding or enhancing structural elements.
Q2: What are the most common seismic retrofitting techniques for high-rises?
A: Adding shear walls, installing steel braces, jacketing columns and beams, upgrading connections, and, in some cases, base isolation.
Q3: How is the effectiveness of seismic retrofitting measured?
A: Effectiveness is measured through structural analysis and simulation, comparing building performance before and after retrofitting, focusing on strength, displacement, and ductility.
Q4: Can retrofitting be done without vacating the building?
A: Yes, many retrofitting techniques can be implemented while the building is occupied, though careful planning is required to minimize disruption.
Q5: Why is seismic retrofitting important for older high-rises?
A: Older buildings often do not meet current seismic codes and are at greater risk of damage or collapse during earthquakes. Retrofitting brings them up to modern safety standards.
Conclusion:-
Seismic retrofitting is vital for safeguarding high-rise buildings in earthquake-prone areas. By combining advanced engineering analysis with proven strengthening techniques like shear walls, steel bracing, and jacketing, we can dramatically enhance a building’s resilience and protect lives. Our high-rise retrofit project stands as a testament to the power of proactive engineering and a safer future for urban communities.
If you have questions about seismic retrofitting or want to assess your building’s earthquake readiness, contact our consultancy for expert guidance and tailored solutions.
Read More On:-
For more information about engineering, architecture, and the building & construction sector, go through the posts related to the same topic on the Specuwin Blog Page.
Find out more accurately what we are going to take off in the course of applying leading new technologies and urban design at Specuwin.
