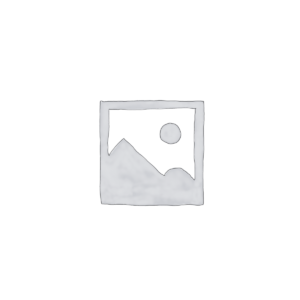BIM and Revit Professional Training by Industrial Experts
Course Content for Revit Architecture
o Fundamentals : Understanding BIM and Revit
What is BIM?
Understanding Project Roles
Optimizing BIM Processes
Introducing Revit as a BIM Tool
o Exploring and Understanding the UI
Understanding the user interface, Project Navigation
Templates & Libraries
Creating a new Project
Project units
Working with views
Getting to know the Ribbon
Introduction of Datum
o Understanding the Basic Toolbox
Element selection and Manipulation
Filtering selection
Modifying tools – Edit, Move, Copy, Rotate, Scale, Align, Trim elements
Join Geometry tool
Using Clipboard copy and paste
o Understanding Different Properties
Element properties – Type and Instance
View properties
o Creating Architectural elements
Walls
Drawing Walls
Modifying Walls- temporary Dims, Controls, Joins
Editing Wall System Family – Layer Material, Wrapping
Curtain Walls
Fundamental principles and sub-elements
Working with Curtain Wall Panels
Floors, Roofs and Ceilings
Sketching rules
Roof design – Footprint and Extrusion
Stairs, Ramps and Railings
Stair by component and by sketch
Hosted and standalone railings
Window, Door & Component Use
Family Terminology
Component placement and Element hosting
Changing properties of elements
o Creating Site and Site development
Creating Toposurface: Flat and Contour
Using Building Pad
Creating Property Lines
Site components
Creating site from Link
Guidelines for Working on a Site Design
o Managing Imports and Exports
Linking and Importing cad files
Linking and Importing Revit files
Managing linked and imported files and projects
Importing Raster Data
o Working with Groups
Introducing Groups
Creating and Managing model and detail groups
Editing Groups
o Visibilty and Graphics
Controlling the visibility of elements in specific view
Controlling the graphics of particular element in a specific view
Setting Detail Level; Scale; lineweights
o Creating Components and Family (Door & Window family)
Getting Started with a Family
Understanding In-Place Families
Family Templates and Category
Understanding Family Editor
Modelling in Family Editor
Modifying existing Family and Creating a New Family
Creating Parametric Families
Creating and setting new Parameters
o Documention
Introduction to annotation tools
Detailing Design using Detailing tools
Creating Details: Detail line, linework tool, Filled regions and Masking,
Detailed components etc.
Creating Detail Groups
Documenting Plans, Sections and Elevations
Creating Rooms and Area Plans
Using legends
Annotating the design: Creating Working drawing
Annotating with Tags, Dimensions, Text etc.
o Extraction of Data from Model
Generation of tabular interrogations of model
Extraction of Schedules
Extraction of Material Quantities and Cost
Legends
o Visualization
Creating and Rendering Perspective Views
Creating and exporting Walkthrough
Rendering Settings
Assigning Materials
o Presenting your Design
Creating sheets
Printing and Publishing
o Managing Projects
Managing Project Information
Specifying the Location and Site
Relocating a Project
Rotating True North and Project North
Deleting Unused Item
o Revit Architecture Worksharing
Overview
Understanding Process of Project Sharing
About Worksets
About the Central File
Moving the Central File
Guidelines for Sharing Projects Using Worksets
About Local Files
About Editable worksets
Course Content for Navisworks
o Getting started with Navisworks
About Navisworks
About file types (File extensions)
Opening files in Naviswork
Export models from Revit
Appending and Merging models in Navisworks
o User Interface
Navigating through project- Orbit, Looking around, Viewcube, Viewpoint
Changing render style
Sectioning the Model
o Model Review
Add Comments and Redlines
Hide objects
Move, Rotate, Scale objects
o Selection Tree
Understanding selection tree and using it
Finding Objects
o Clash Dectection
Set Clash Rules
Seclection of objects to be clashed
Get Clash Results
Group Clash Results
Create Clash Report
Course Content for BIM 360
Understanding Interface- Document management
Folder and Sets
Plans and Project Files
View and Upload
Sharing documents using BIM 360
₹25,999.00





There are no reviews yet.